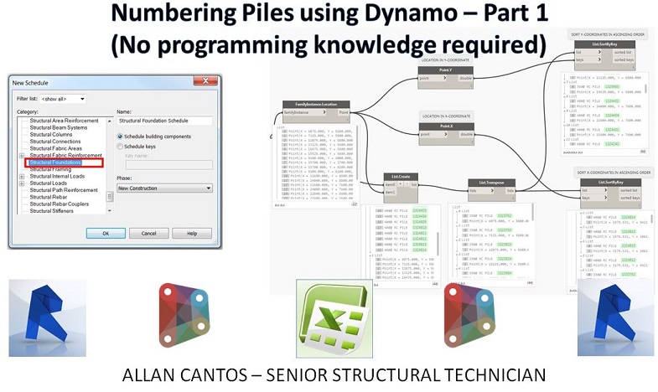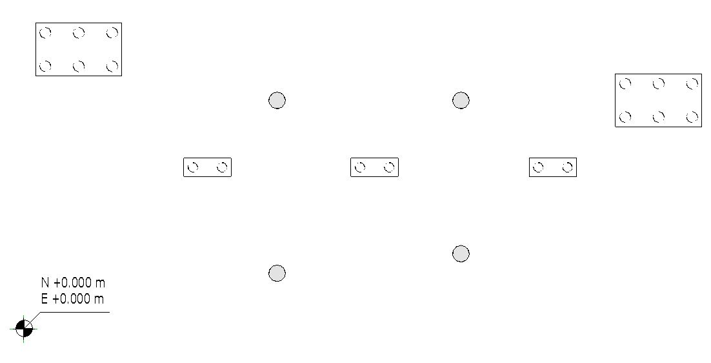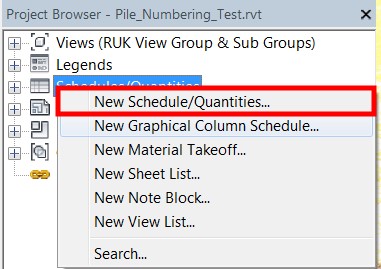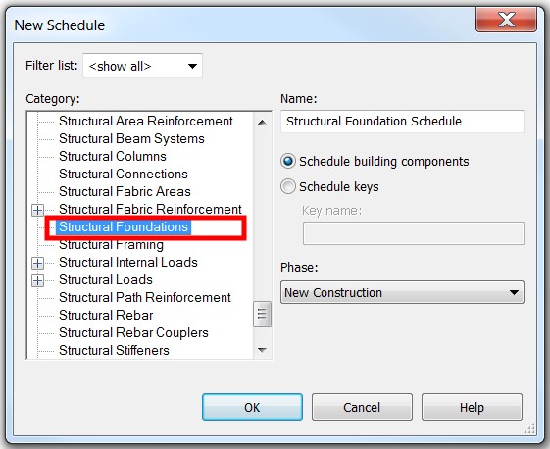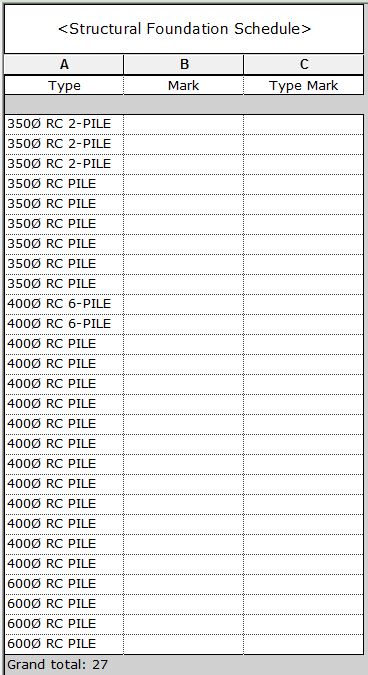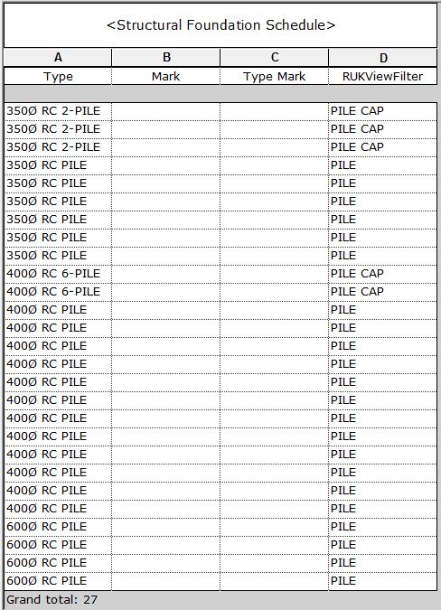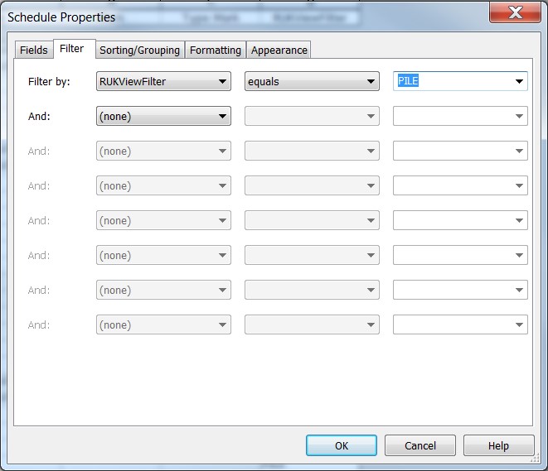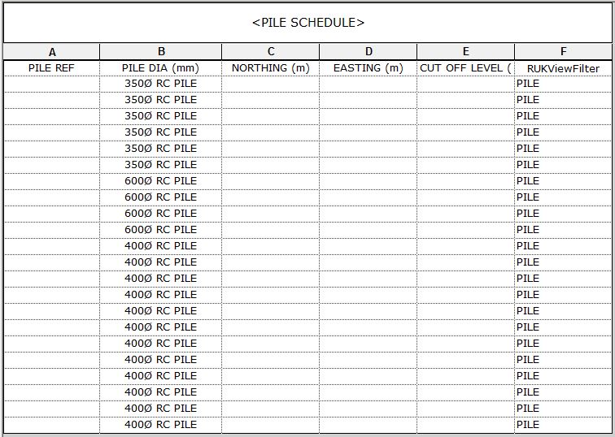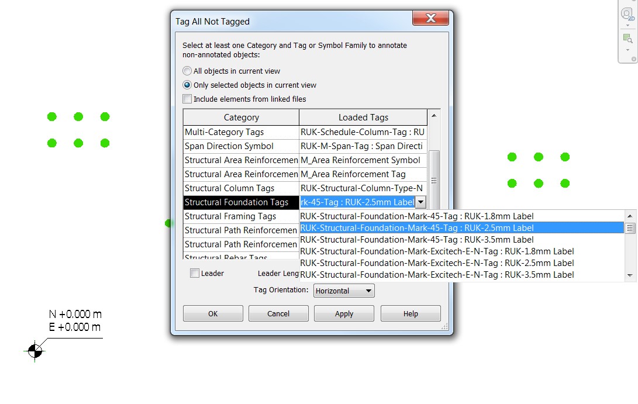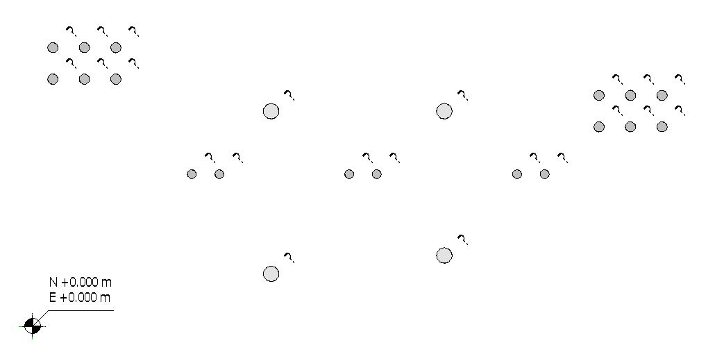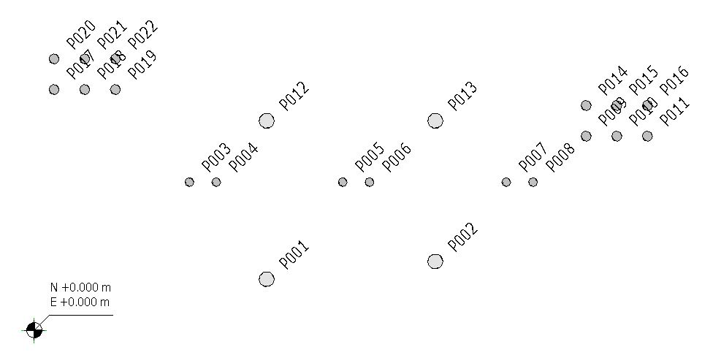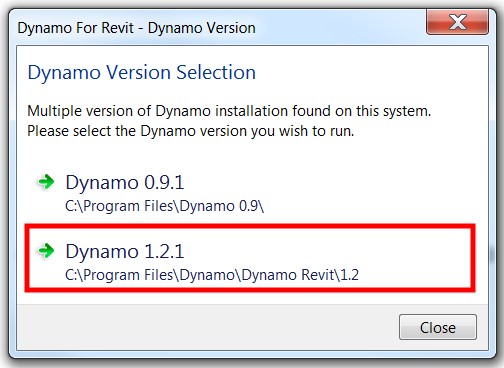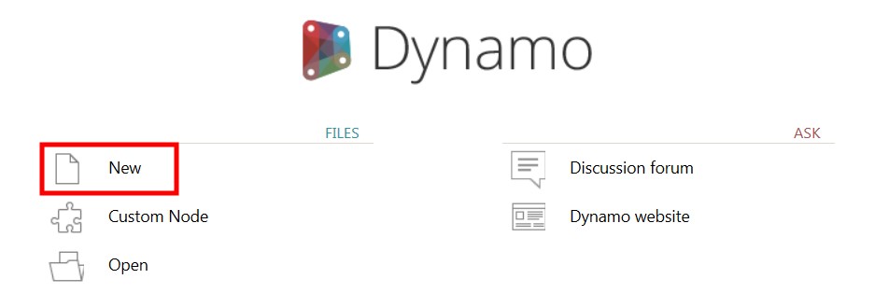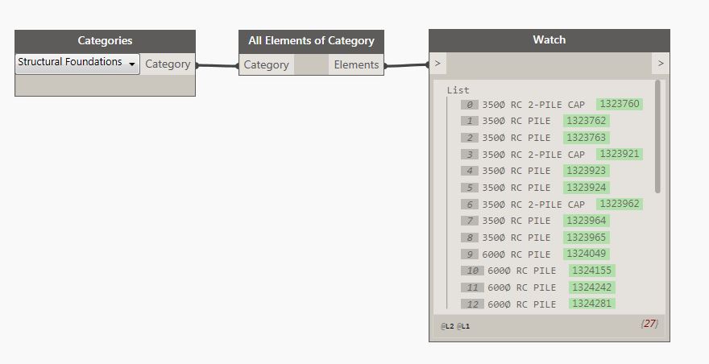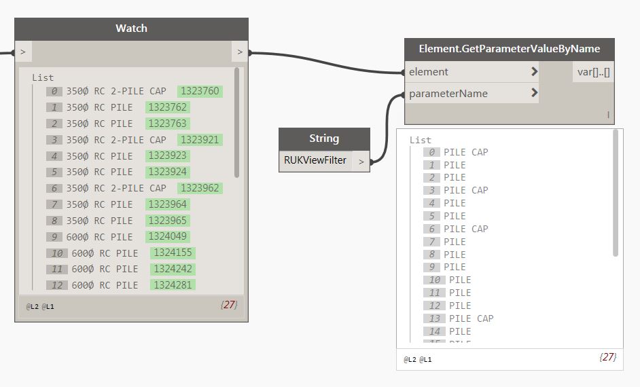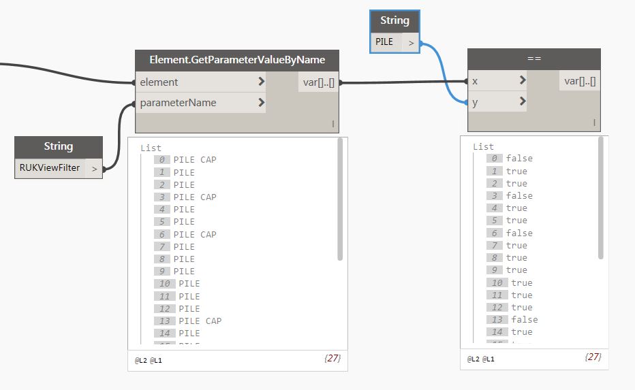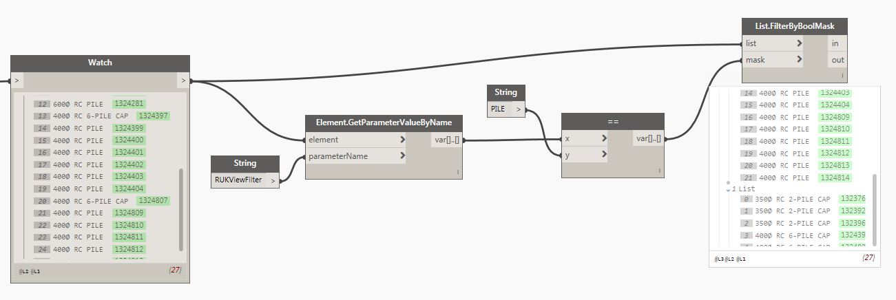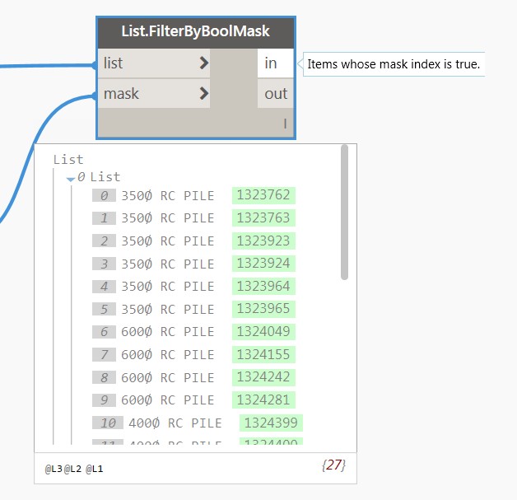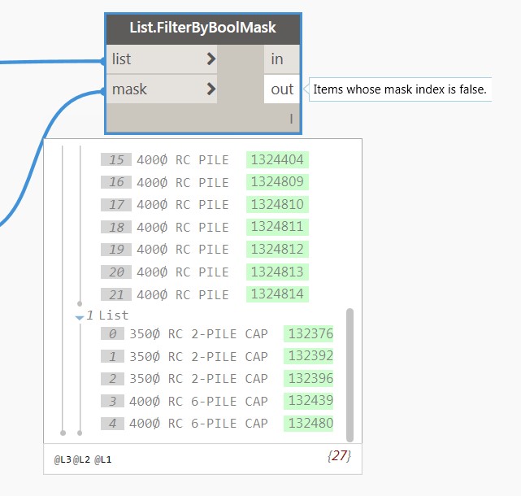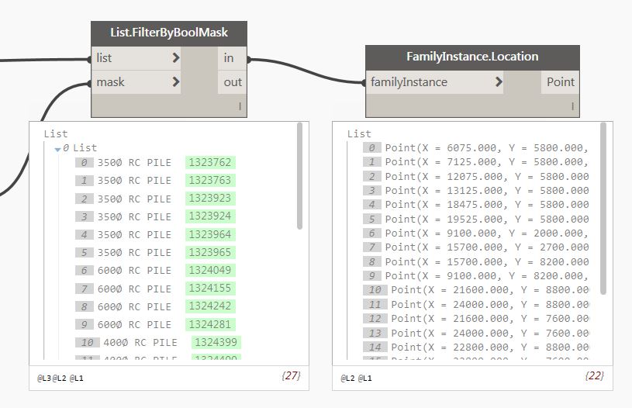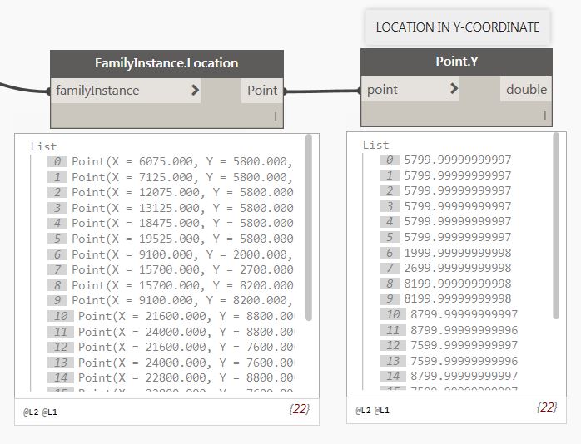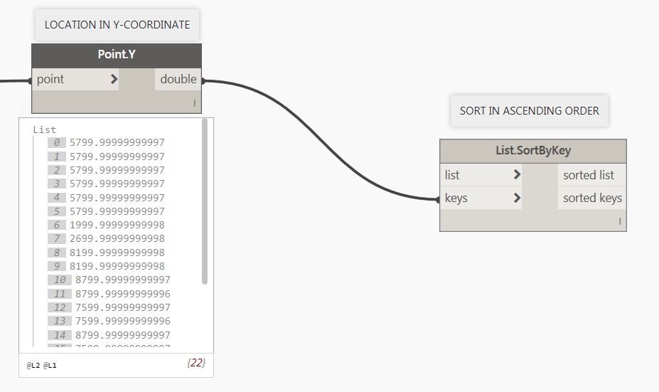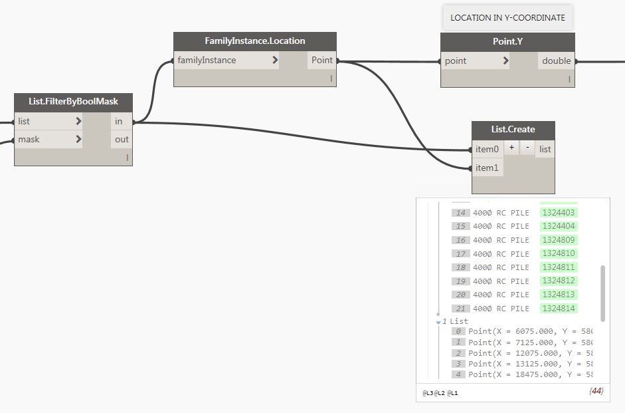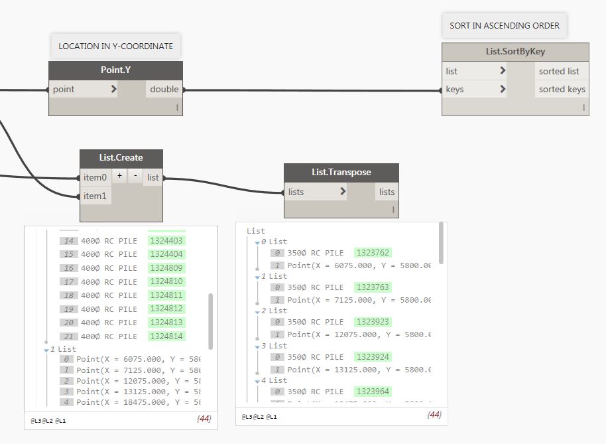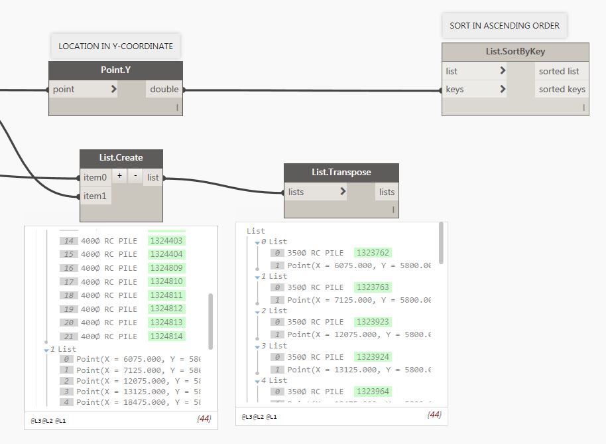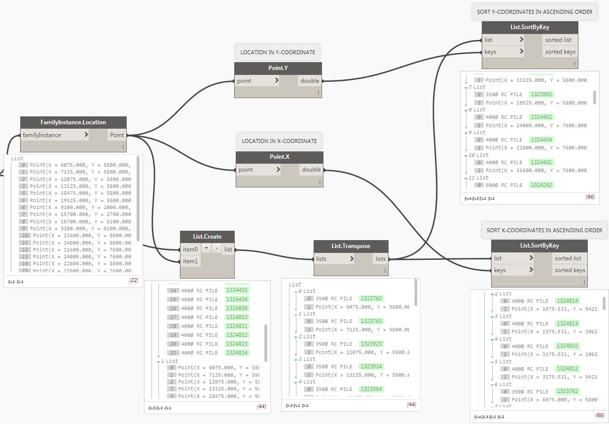Hello there. I trust you are all doing well. CLT or Cross-laminated Timber demand continues to grow rapidly as the possibilities for using this versatile and sustainable material are vast.
If you want to find out more about CLT, here is the link to start with:
http://www.ramboll.co.uk/about-us/key-themes/cross-laminated-timber
Here are the other links that I visited for more information:
http://www.greenspec.co.uk/building-design/crosslam-timber-introduction/
http://www.bre.co.uk/filelibrary/pdf/projects/low_impact_materials/IP17_11.pdf
Now that you know about CLT, let me begin by looking at creating one of the CLT structural connections as a Revit family.
I’m providing support to our new technician in the office in my team and one of the tasks we asked him to do is to create a Revit Family for the CLT brackets/connections. I’ll be looking at creating the one shown below.



Here is the link for the company who is producing this angle bracket support:
http://www.rothoblaas.com/products/fastening/brackets-and-plates/tensile-angle-brackets-and-plates-for-buildings/wht
And here they are in Revit:

I only have one Revit family with four types shown below.

First, I create a new family and use “Metric Generic Model.rft” template file.

Click on “Family Category and Parameters”

And I’ll use “Structural Connections”.

Jump to left side view, or right side view, whichever you prefer, and start tracing the profile of the angle using “Extrusion”.

Lock the bottom side and the left side to the horizontal and vertical reference planes respectively then add dimension.

Highlight the dimensions and assign a parameter.

For this exercise I’ll be using “Family parameter” and I’ll name these dimensions as “Angle_Plate_Thickness” and under “Dimensions” Group parameter then click “OK”.

Click on “Family Types” icon.

And create a “New Type”, call it “WHT340”, click “OK” and change the thickness to, say 3.

Select the profile, click “Edit Extrusion” then add dimensions to height and length and assign a parameter.

Then go to “Front view”, add dimension to specify the total width then assign a parameter. I’ll call it “Angle_Total_Width”. Make sure the left and the right side are in equal dimension from the vertical reference plane as shown below.

Next, I’ll create the angle shown below.

While in “Front” view, trace the profile of the angle.

Lock the left side and the bottom side of the angle on their right places, add dimensions and assign parameter. The plate thickness is also 3mm and the angle height is 150mm.

Go to the left or right side view and alight the end of the angle to the total length of the main angle and lock it as shown. One thing to make sure as well is not to extend this base angle to the main angle.

Next is to create the angle for the right side by following the same procedure above.

And I have now this 3D view so far.

Next is to create a void extrusion to make to base angle triangular shape.

Set the “Work Plane” to the face of the base angle by using “Pick a plane”.

Then select the highlighted plane.

Then start tracing the triangular void as shown. Once you’re happy and lock them in the right position, click “Finish Edit Mode” icon represented by “Green Check” icon.

One thing I do to make sure they adjust accordingly with my assigned dimensions is to lock both ends to each face of my base angle.

Next, is to create the, I’ll call it, baseplate as shown.

Go to “Front” view and create an extrusion. Add dimension for the thickness of the base plate and assign a parameter. Lock the left, right and bottom face as shown below.

Go to “3D” view and lock the length of the base plate accordingly as shown below.

At this stage, I’ll be adding a bolt. Here is the link for those who would like to have a copy of the “Bolt Family” I used in this exercise.
https://www.dropbox.com/s/c1eozd0aawx6ix2/Bolt_3D_2017.rfa?dl=0

Save the project and I name it “WHT CLT Connection Detail”. I should have done this at the beginning.
Here is the link for the “Circular Void” Generic Model void family that I’ll be using in the next step.
https://www.dropbox.com/s/t8ts66jfyp00zzx/Circular_Void_2017.rfa?dl=0
Load this into the project. Create a reference plane, add a dimension and assign a parameter and I call it “First_Holes_Level_Offset”. Add two circular voids to the face of the vertical plate, lock them to the newly created reference plane, add dimensions and assign a parameter. See below.

The reason of assigning a parameter for the first hole level offset is because the other 3 types holes start 20mm higher than the smaller type as shown. This will give me control when I come to create the rest of the types.

Create a new reference plane above the 2No holes. Add dimension and assign a parameter.

Next, add 3 holes on the same face of the plate and lock the middle one to the vertical reference plane. Lock the left and right holes to the middle hole horizontally. Add dimensions from hole to hole horizontally, assign a parameter and call it “3Hole_distance”. Then lock it to the newly created horizontal reference plane.

Next, select the 2No holes and create an array. Accept the default array settings for now then left click anywhere and drag to a certain distance and left click to finish the command. Make sure the “Group and Associate” box is ticked.

When you highlight the original 2No holes, you should be able to see the number of arrays; in this case, I should be able to see “2” counts.

Add dimension between 2No holes in an array then assign a parameter
I’ll call it “Array_Hole_Distance” under “Dimensions” group parameter.

Do the same thing for the 3No holes. Create an array, 2 counts are enough, for now, then add dimension and assign the same “Array_Hole_Distance” parameter to the dimension.

Now it is time for me to parametise the array count. This will give me the flexibility to adjust the number of the array as the plate goes higher.
To do that, select the bottom 2No count holes (now in a group) and you’ll notice the number of the array. Select the array count and assign a parameter.

I’ll call it “2No_Holes_Array_Count” and group them under “Visibility”.

Do the same thing for the “3No count holes (now also in a group) but this time call the parameter “3No_Holes_Array_Count”.

Looking back again to the image below, Type WHT340 have 4 count of 2No holes and 4 counts of 2No holes.

Simply update the values and I am done!

Now I am ready to create the other 3 types. Click on “New Type” and update the parameters highlighted as shown.

Next, create the 3rd type which is WHT540 and update the parameters highlighted as shown.

Finally, create the 4th type which is WHT620 and update the parameters highlighted as shown.

I believe I missed about the bolt size. Ok, let me parametise the bolt size. Going back to the image below, I can say that WHT340 and WHT540 use the M16 bolt, WHT540 use M20 bolt and finally WHT620 use M24 bolt.

Let me create a new parameter and call it “Bolt_size” and I’ll put this parameter under “Visibility” group parameter.

Now select the bolt and assign the newly created “Bolt_size” parameter.

Here is the completed list of parameters I used for this family.


And that should be it. If I’ve left out any info that you want, or if you have any questions, just let me know and I’ll do my best to answer!
I am open for discussion should you want help in producing Revit family for your product.
Cheers.
Allan Cantos























