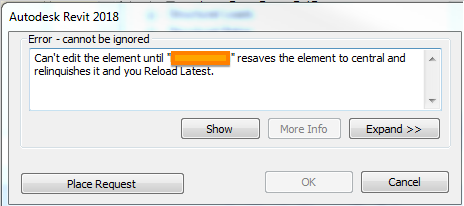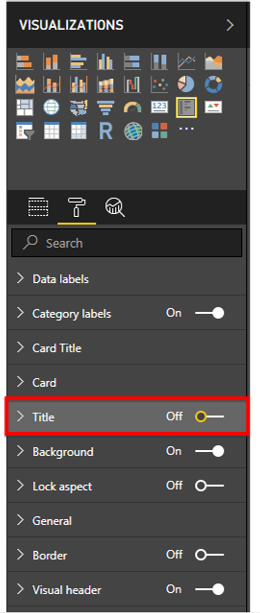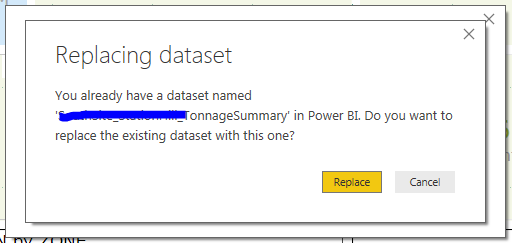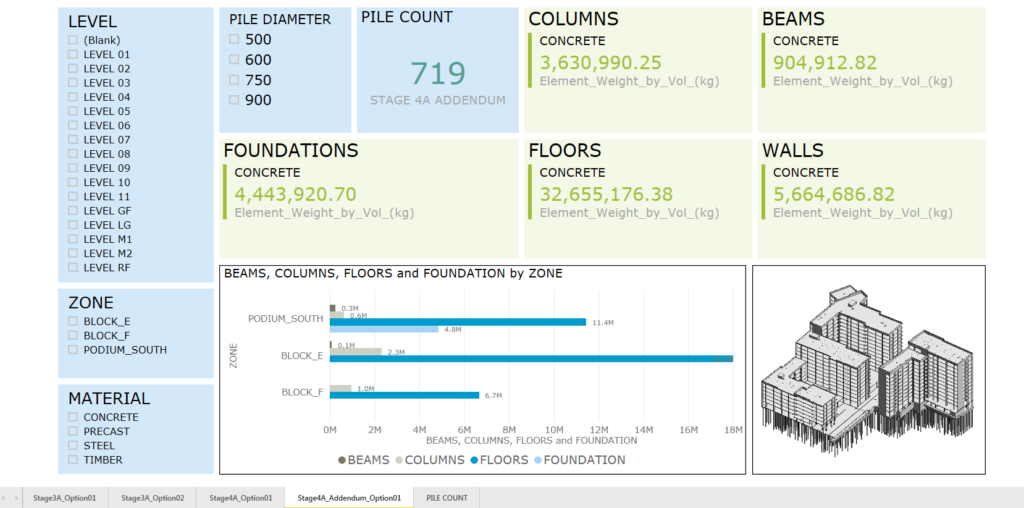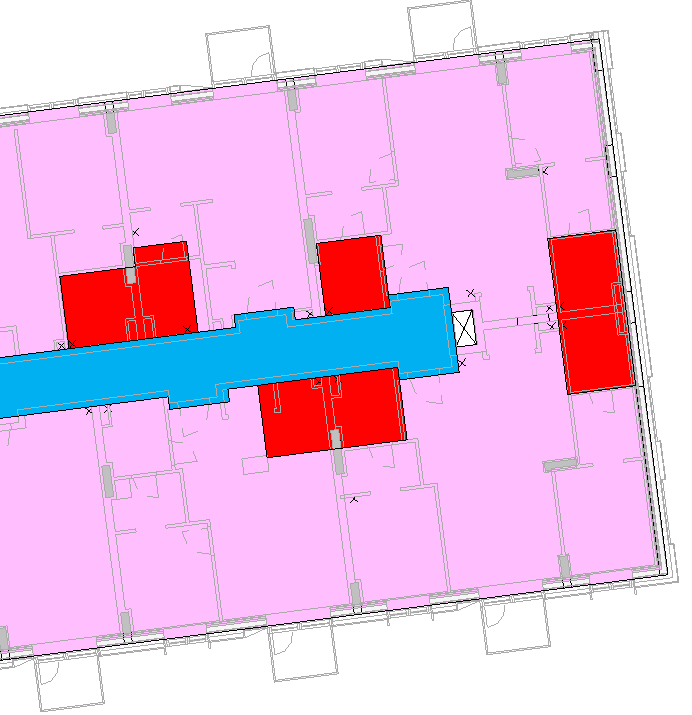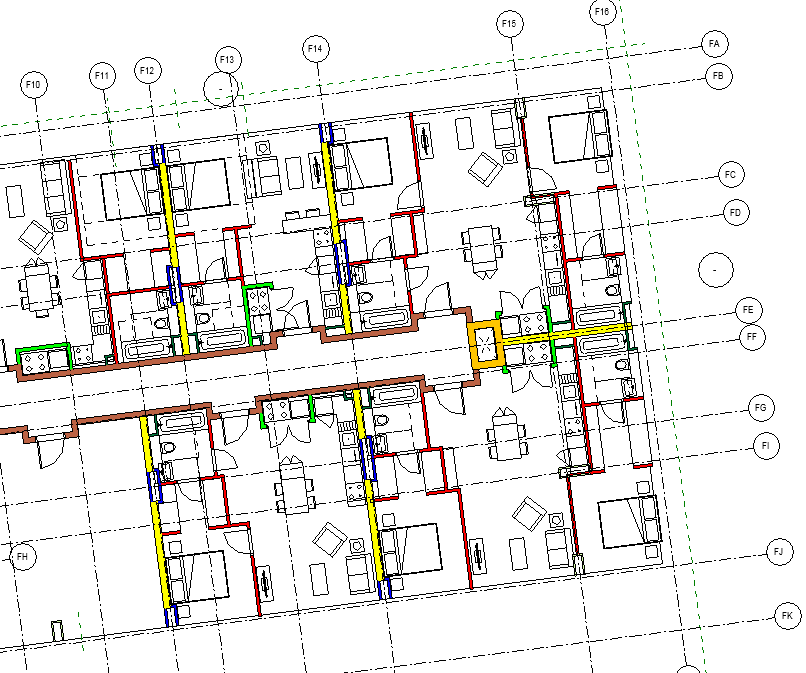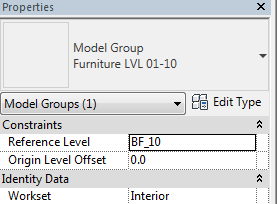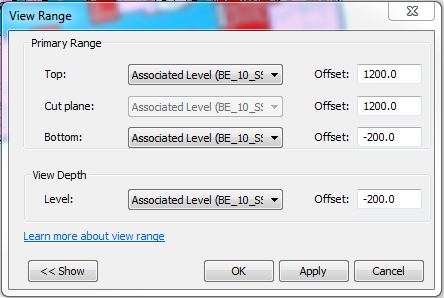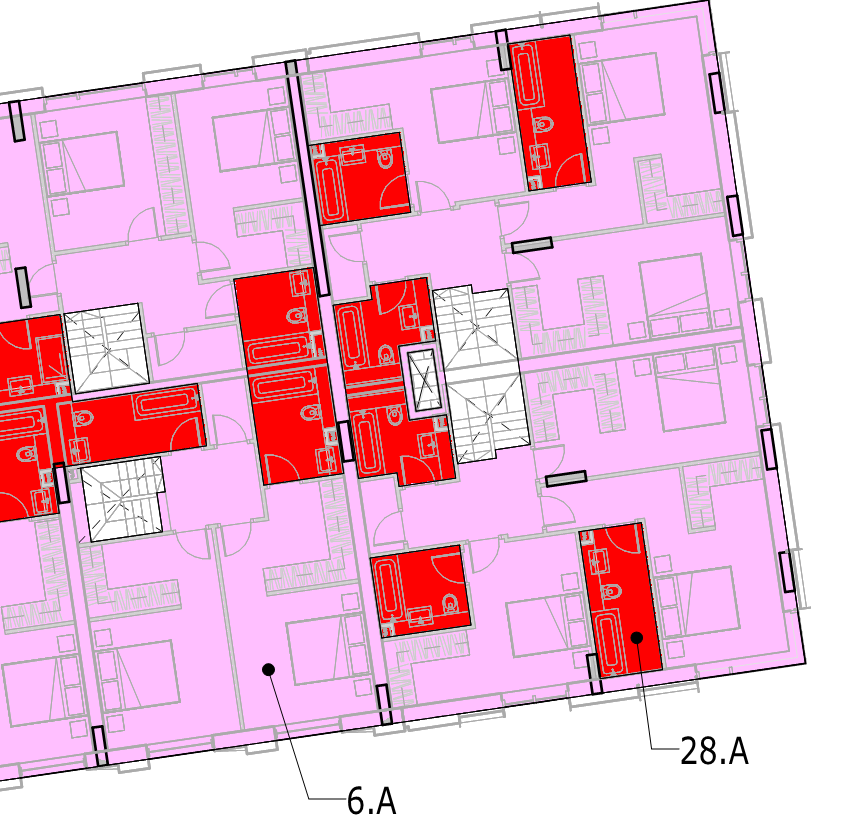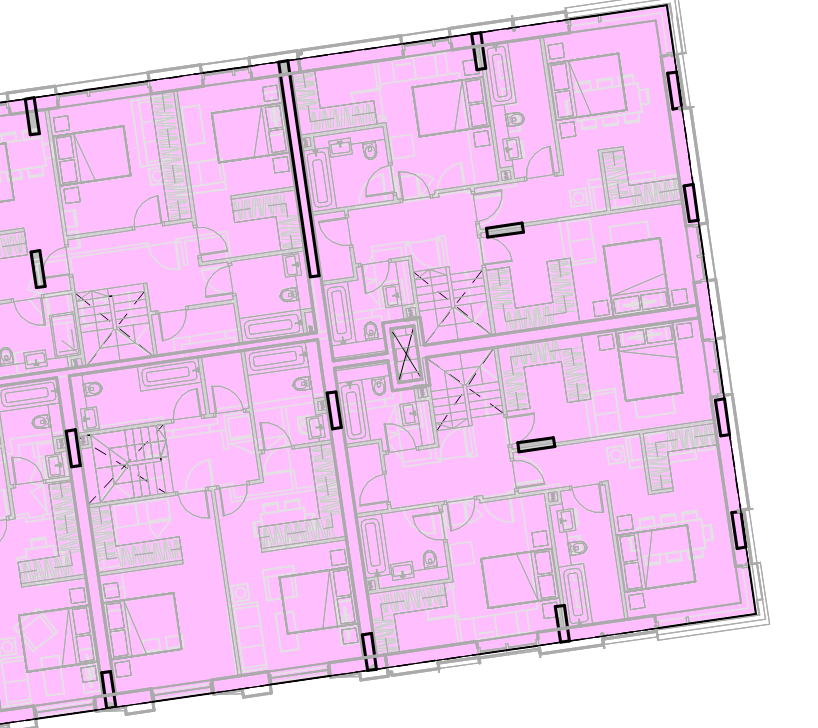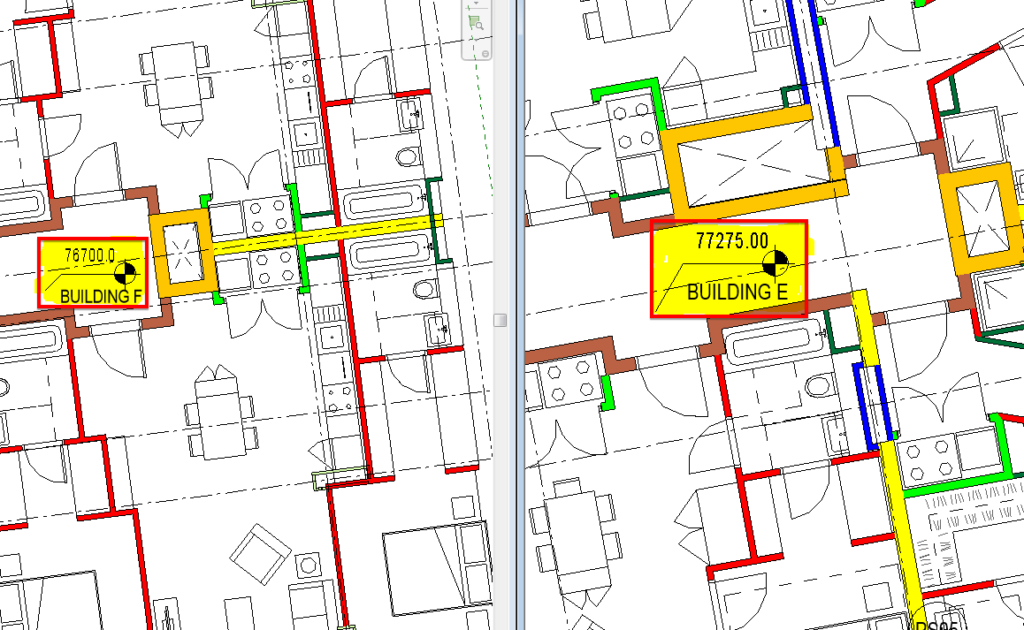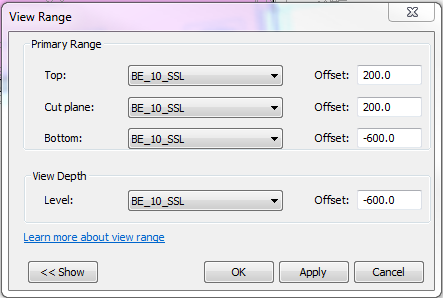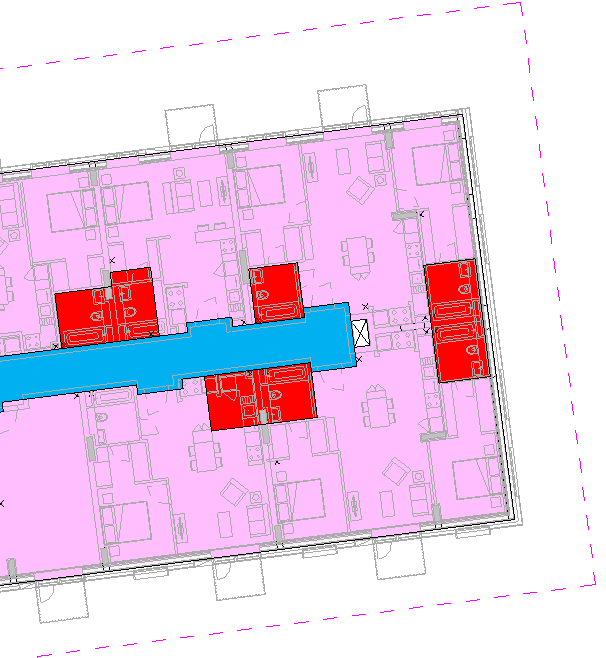Have you ever been in a situation wherein you wanted to edit an element in Revit but you can’t do so because it was owned by another user who is working in the same project? Sometimes even if the other user has synced their model back to the central file, for whatever reason, they still own the elements. What if the other user is on holiday? There is no way he can open the Revit model and sync it to clear his ownership.
You don’t have to worry much if you encounter this problem in the future. There is a quick way on how to resolve this issue by following the procedure below.
- All you need to do is to keep a record of the user name (covered in orange fill) that will pop-up asking you to “Place Request”.
- Sync your model to central.
- Close the model.
- Go to “File/Options” menu. An “Options” pop-up window will appear.
- Under the “General” tab, look for the “Username”(see image below) and replace it with the one in step 1.
- Then create a new local copy of the model. This time it will be under the new username from step 1.
- Sync the model. This will clear any pending request assigned to the username in question.
- Close the model.
- Go to “File/Options” menu. An “Options” pop-up window will appear.
- Under the “General” tab, look for the “Username” and replace it with your username.
- Create your new local copy.
- Sync the model. Once syncing is done, you can now edit the element you wish to modify.
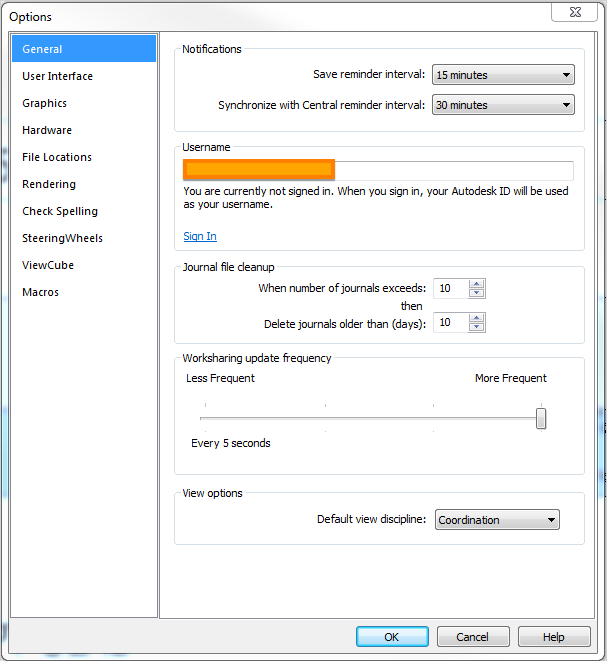
I hope you find this helpful.
Have a great day.
Cheers.

