Hi there, I hope you are well.
Apologies for not being able to write something in the past few weeks for being to occupied with lots of things.
Without further
You can see from the image below that it will require some updates. It would be very helpful if you can see the furniture for you to know where exactly the bathroom (hatched in red) are located, for instance.
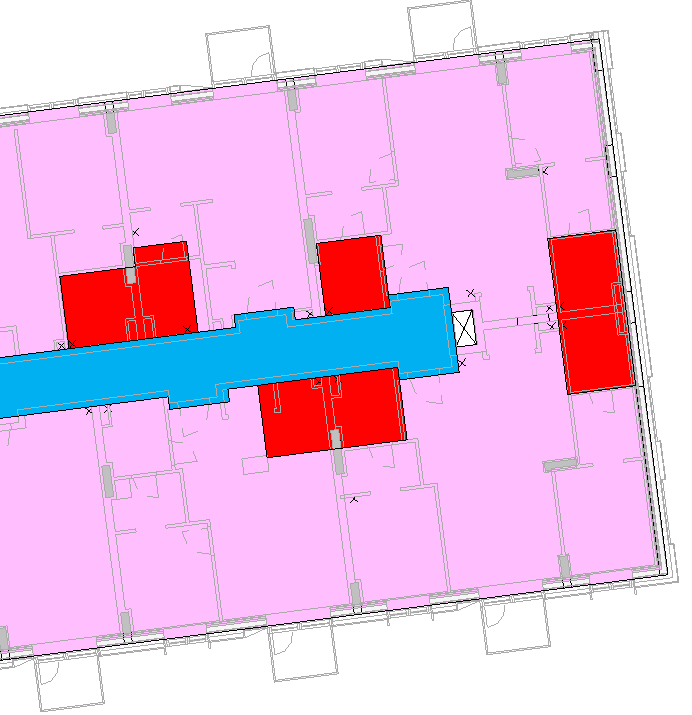
I opened the architect Revit model to check if they have the furniture layout, and yes, they have it in their model under a separate workset.
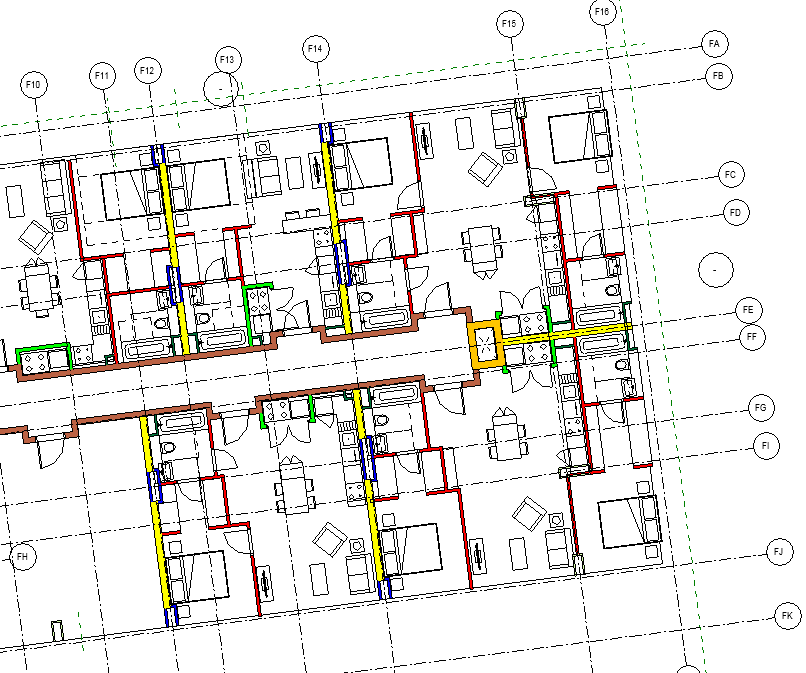
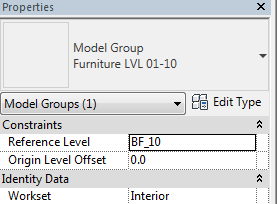
I checked my “View Template” view properties one by one and all looks good to me.
I checked the “View Range” and it also looks fine to me.
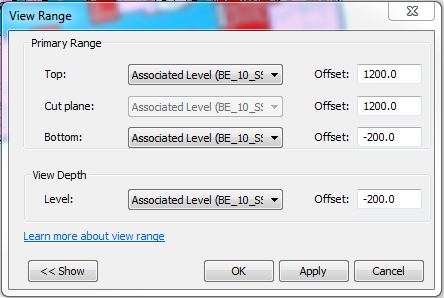
If you’re wondering why I set my “View Depth” to just 200 below my associated level is because I don’t want to see the partition walls below. All I wanted to see are the partition walls on the floor I’m looking at.
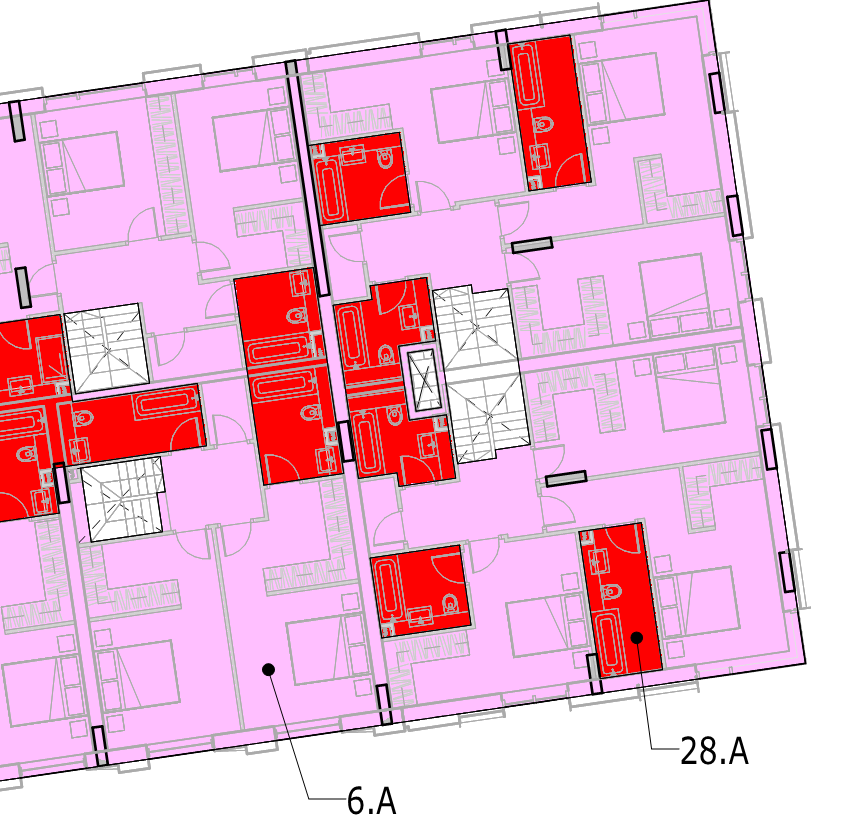
If I set the “View Depth” way below the slab soffit, say -1200, the result is, you’ll be able to see the wall partitions from the level below (making the floor plan looks complicated).
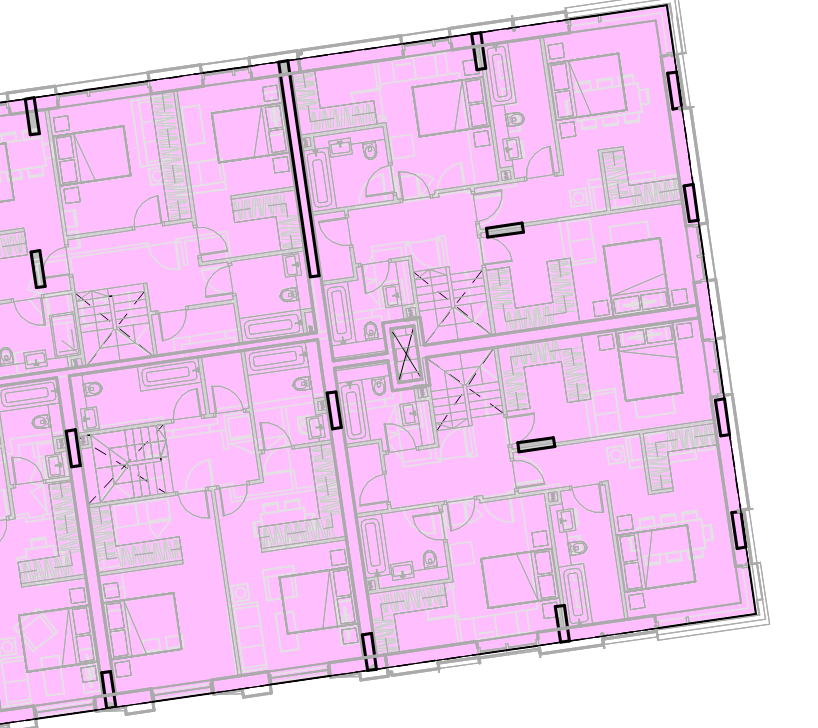
Now, I remember something and that is, for instance at Level 10, Level 10 of Building E is not the same as the Level 10 of Building F. My “View Range” associated level is from Building E. Building F Level 10 is below Building E Level 10 by 575mm.
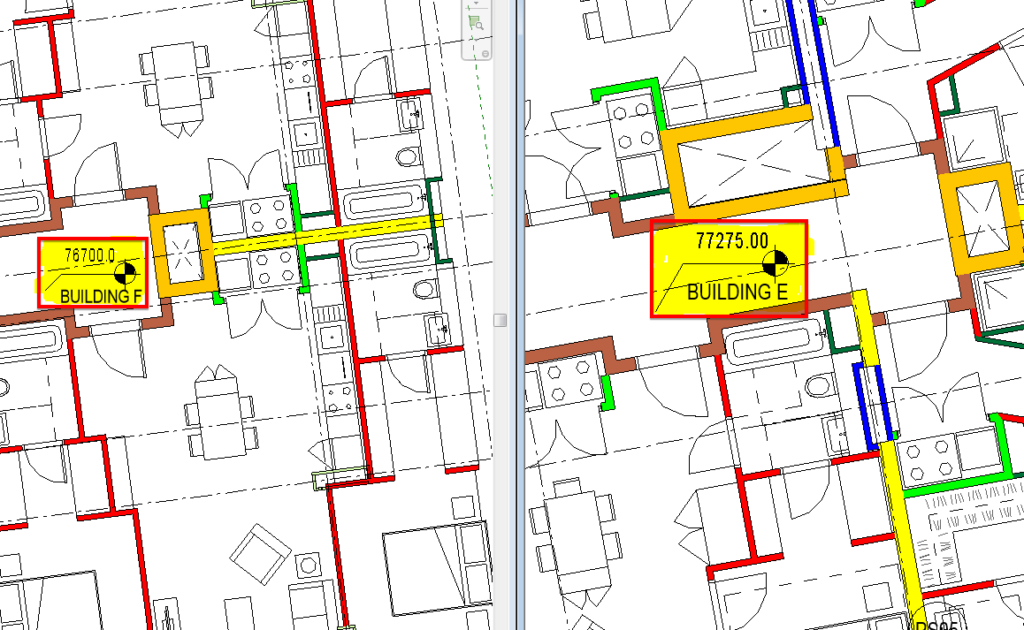
So, in order for me to see the furniture from Building F, I need to add a plan region (hidden line in magenta from the image below) in order for me to set a view range specific to Building F.
For some of you who are not familiar with “Plan Region”, I’ve written an article about this topic which you can find from visiting the link below:
After adding the “Plan Region”, I can now set my “View Depth” making it sure that my depth is within the thickness of my concrete slab floor (225mm thick concrete slab).
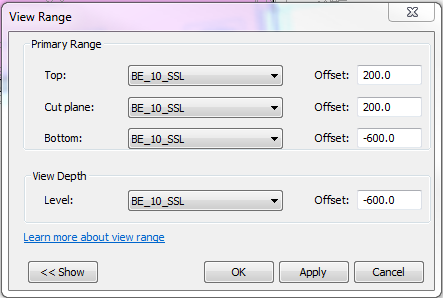
Click “Apply” and “Ok”. I should now be able to see my furniture layout.
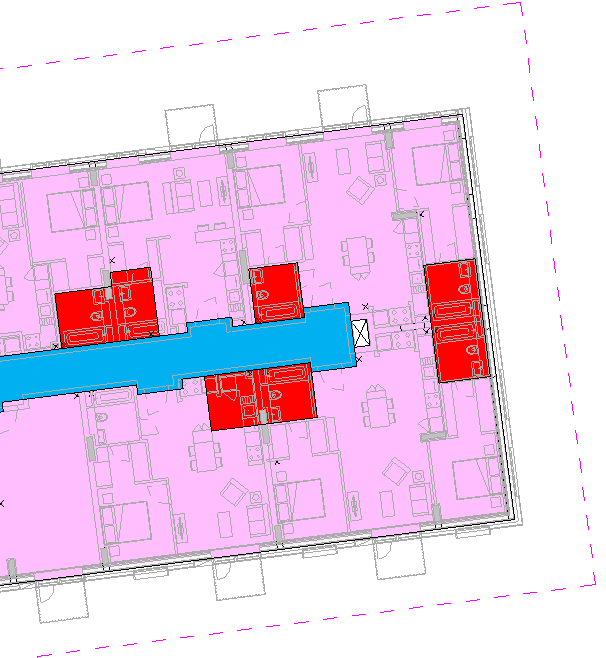
For beginners in Revit, I hope you find this helpful.
Cheers,
Allan Cantos
BSc. Civil Engineering / Principal Structural Technician










